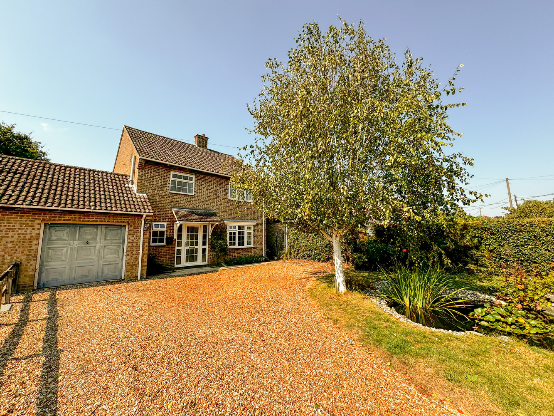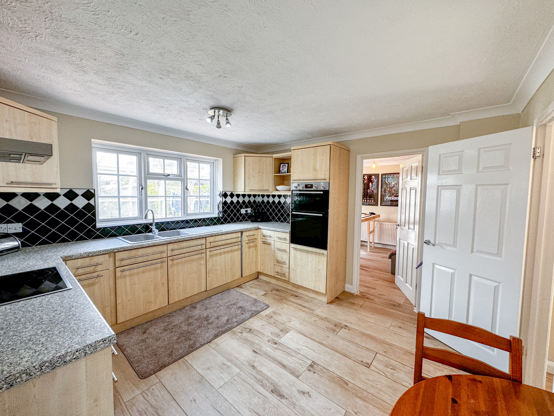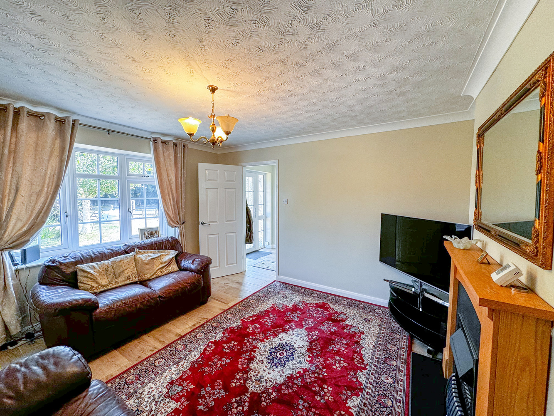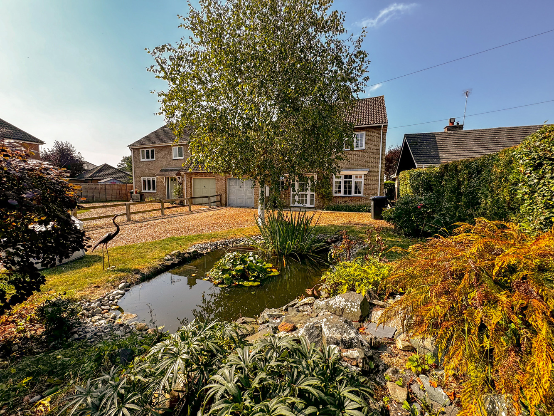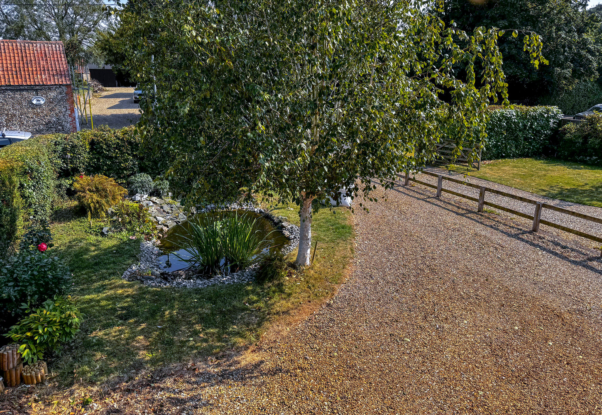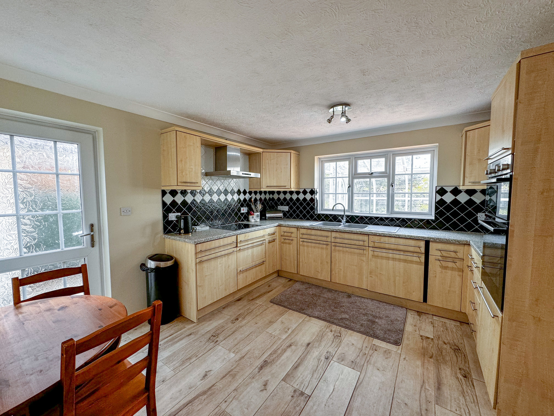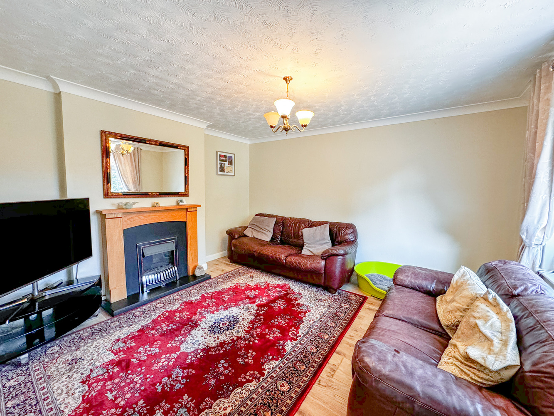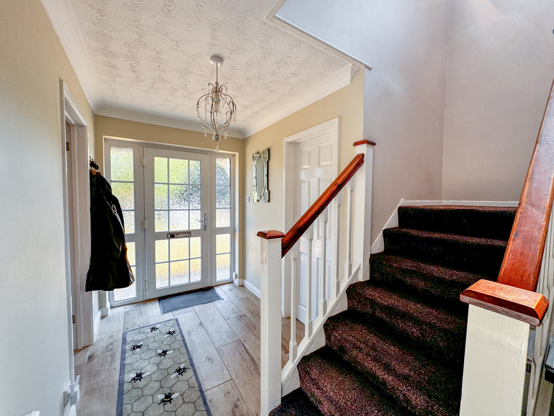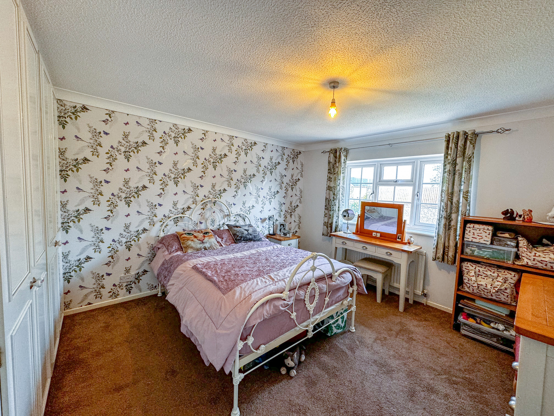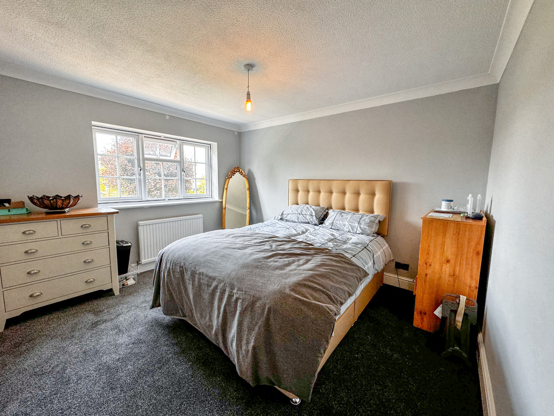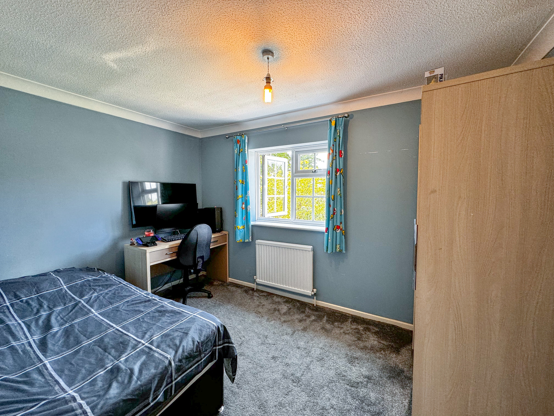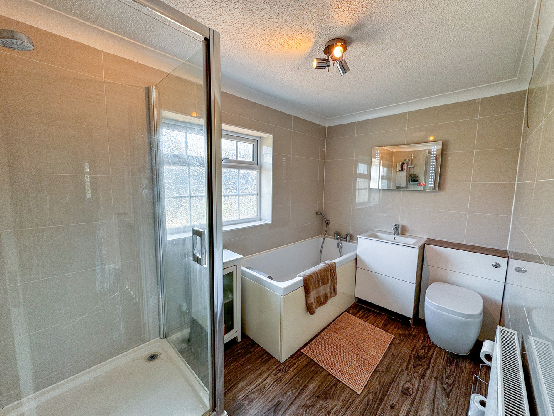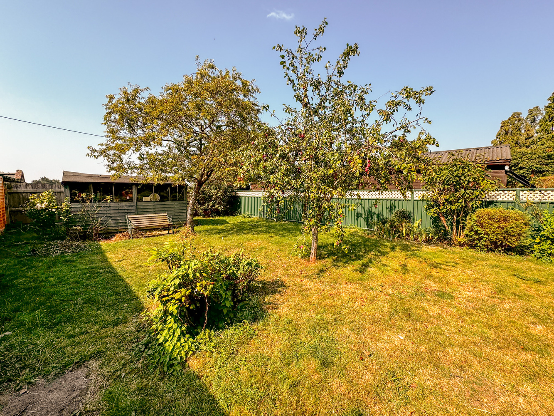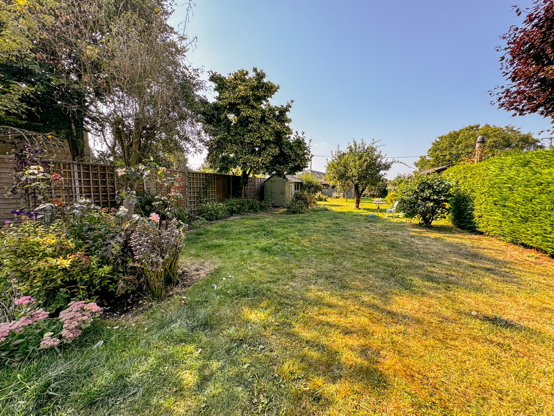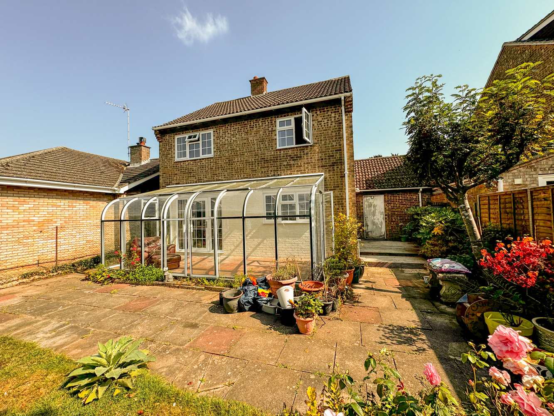Like this property? Contact us
to arrange a viewing.
Mill Road, Ashley
Link Detached House
£450,000
- 3
- 1
- 2
- 1
- 15
A generously proportioned three bedroom family house enjoying a delightful village position and offering tremendous potential to extend.
Location
Ashley, nestled in the picturesque countryside of Cambridgeshire, boasts a charming village ambiance. Surrounded by rolling landscapes predominantly dedicated to stud farming, it lies approximately 4 miles east of the renowned horse racing town, Newmarket. Situated 12 miles to the west is the historic Cathedral City of Bury St Edmunds, while the vibrant University City of Cambridge is just 17 miles to the east.The village of Ashley offers a variety of amenities, including quaint restaurant/public house, a local shop, and a delightful village pond. Additionally, residents have access to a primary school located in the nearby village of Cheveley.
Description
This link detached family house offers well proportioned accommodation delightfully situated close to the centre of the village. It is considered that there is ample opportunity to extend the accommodation to the rear. With the benefit of UPVC double glazing and an oil fired heating system in detail the accommodation includes:-
Ground Floor
Entrance Hall
With a glazed front door and windows either side, double radiator, tiled flooring, staircase to the 1st floor, under stair Storage cupboard.
Sitting Room
3.84m (12'7") x 3.59m (11'9") With a bow window to the front, feature fireplace with electric fire, radiator, tiled flooring.
Cloakroom
With a window to the front, fitted with a two piece suite comprising of a pedestal wash hand basin with mixer tap and tiled splashback, low-level WC, radiator, tiled flooring.
Kitchen/Breakfast Room
3.58m (11'9") x 3.56m (11'8") Fitted with a range of base and eye level units with worktop space over, twin bowl sink unit with single drainer, mixer tap and tiled splashbacks, integrated dishwasher, fitted eye level double oven, four ring electric ceramic hob with extractor hood over, window to the rear, tiled flooring, door to the garden.
Dining Room
3.61m (11'10") x 3.20m (10'6") With two windows and glazed door to the rear, double radiator, tiled flooring.
First Floor
Landing
With a window to the side, large airing cupboard with hot water cylinder. Access to loft space.
Bedroom 1
3.84m (12'7") x 3.68m (12'1") With a window to the front, double radiator, built in wardrobes.
Bedroom 2
3.58m (11'9") x 3.17m (10'5") With a window to the rear, double radiator.
Bedroom 3
3.60m (11'10") x 2.45m (8') With a window to the rear, double radiator.
Bathroom
Fitted with a four piece suite comprising of a bath with shower attachment over, wash hand basin with drawers under and mixer tap, shower enclosure, low-level WC, window to the front, radiator.
Garage
5.05m (16'7") x 2.95m (9'8") Up and over door, door to the garden, light and power supply, oil fired boiler.
Outside
The property is set behind an attractive garden with garden pond and ornamental tree, shingle drive with five bar gate and space for off road parking. The rear garden is about 120 ft in length, laid to lawn with fruit trees and patio area. Lean too sun room to the rear of the house and two timber garden shed. External oil storage tank.
Tenure
The property is freehold.
Services
Mains water, drainage and electricity are connected. The property is not in an conservation area. The property is in not in a flood risk area. Internet connection, basic: 11Mbps, Ultrafast: 56Mbps. Mobile phone coverage by the four major carriers available.EPC: D
Council Tax Band
D East Cambridge District Council
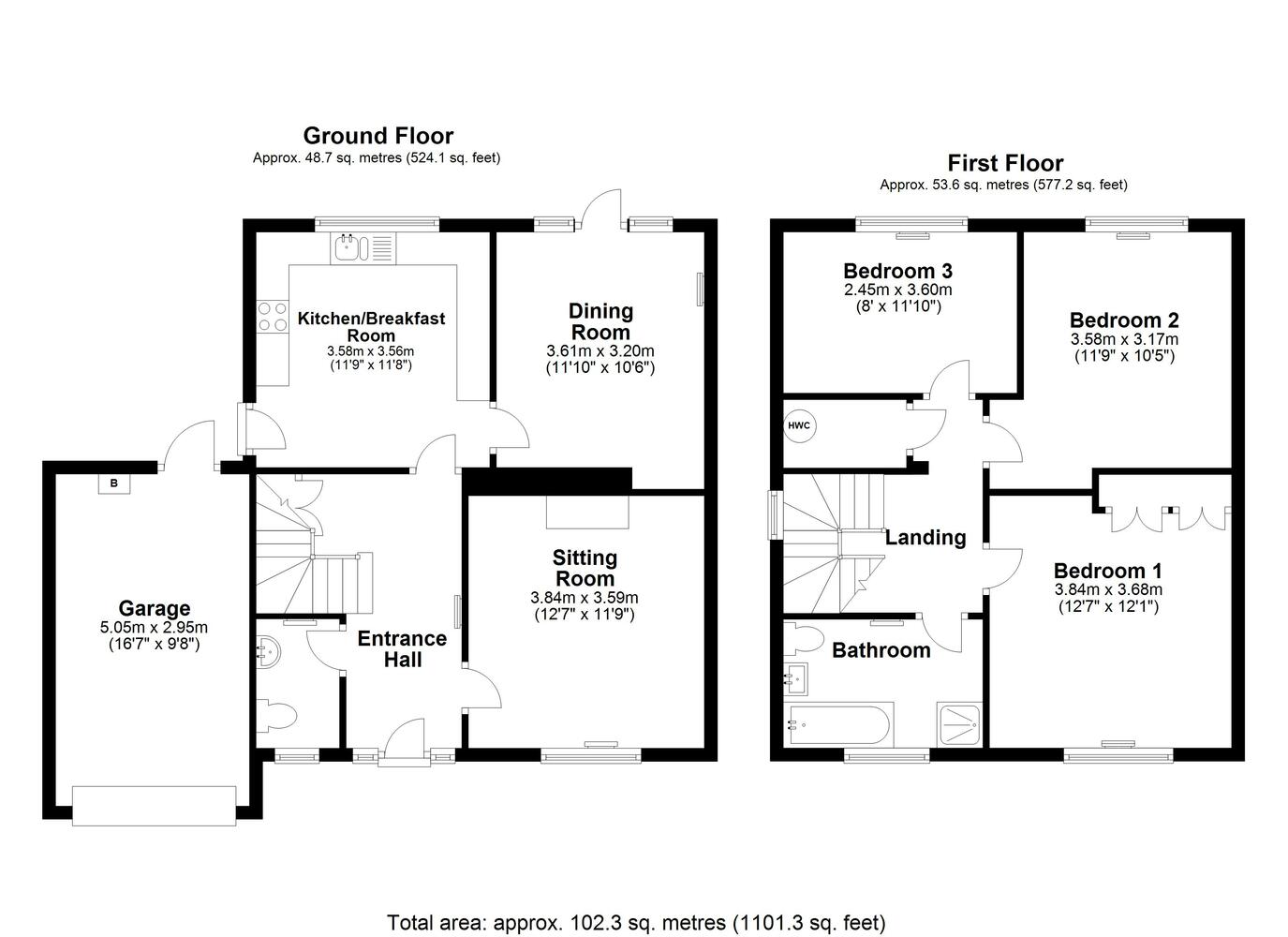
Looking to make an offer on a property?
No problem – you can now make an offer online by simply clicking the link below. (We'll be sure to keep our fingers crossed for you).
How much could your home sell for?
Get in touch
Connect with us on social media
Latest news
Keep up‐to‐date with the latest news at Pocock + Shaw.

Tips for selling your home in the winter months

Simple ways to deal with condensation before it becomes a problem
A fantastic team that has been quick to respond to any queries throughout our purchase.
Mike Johnson Newmarket
