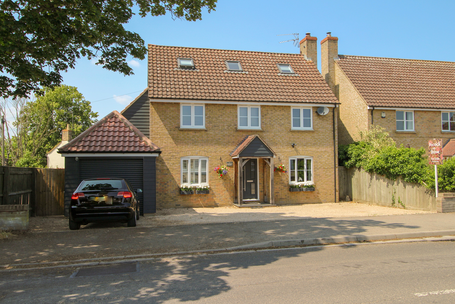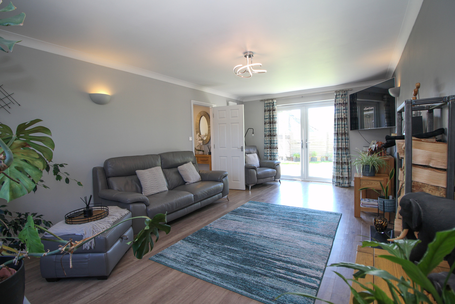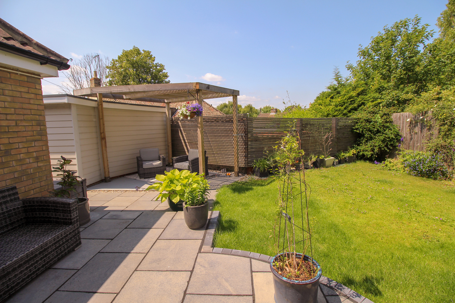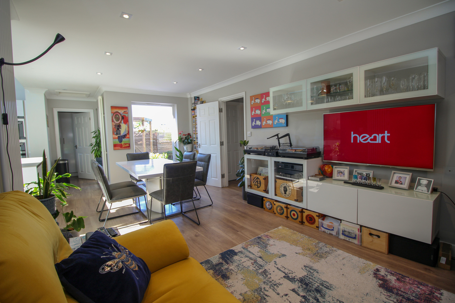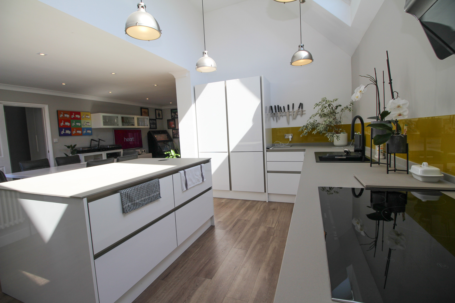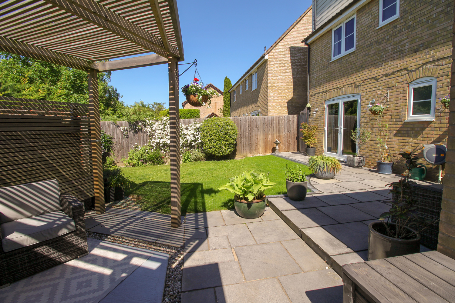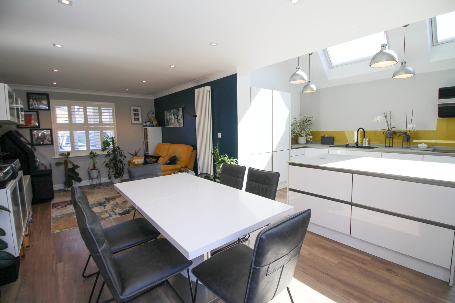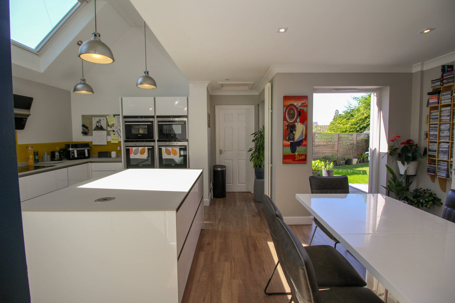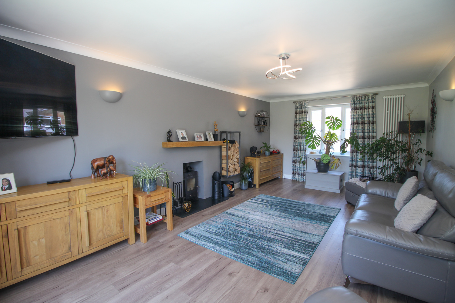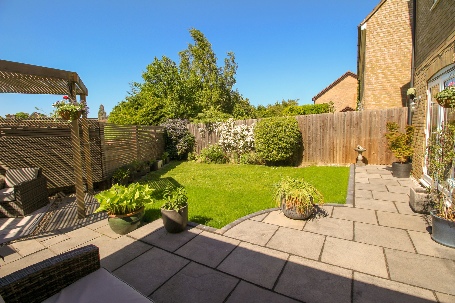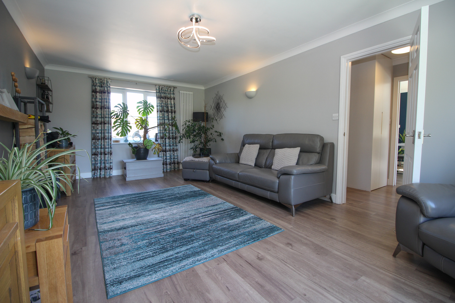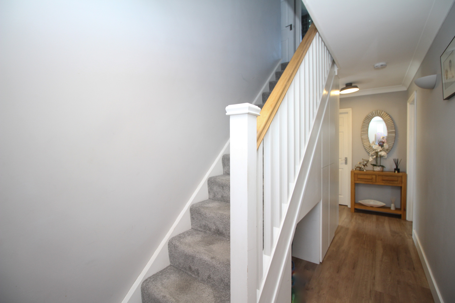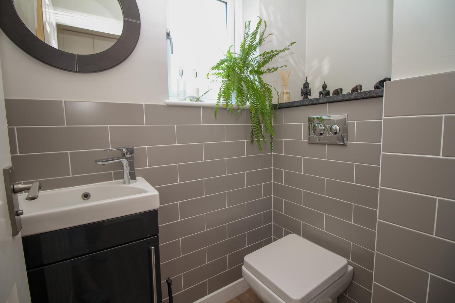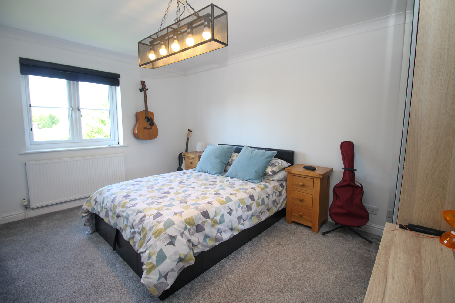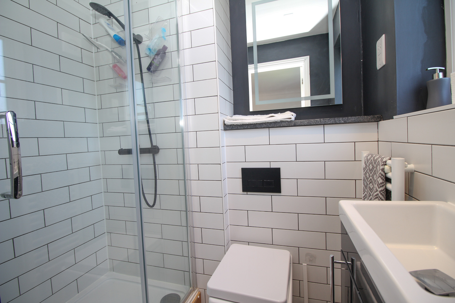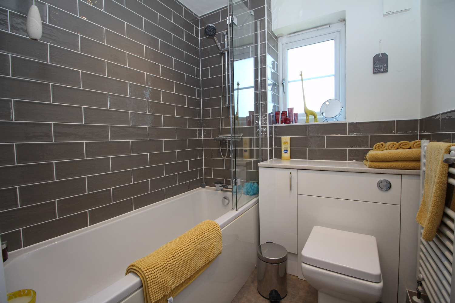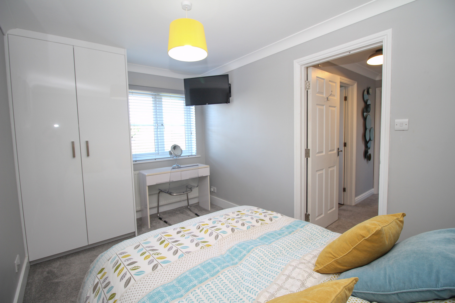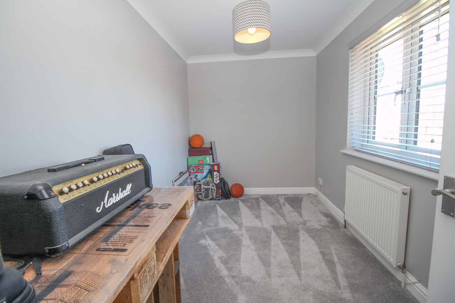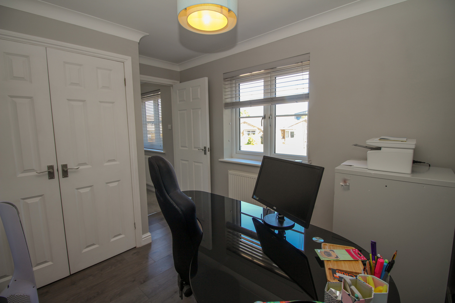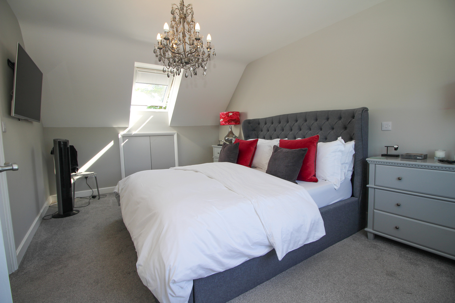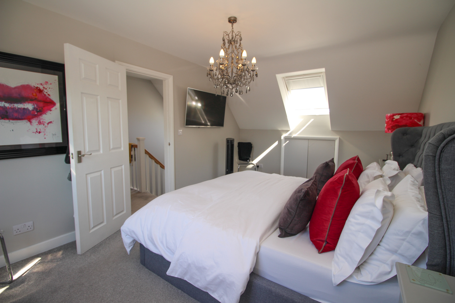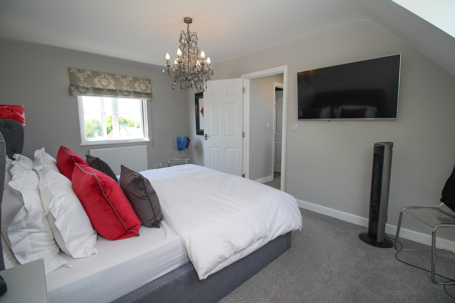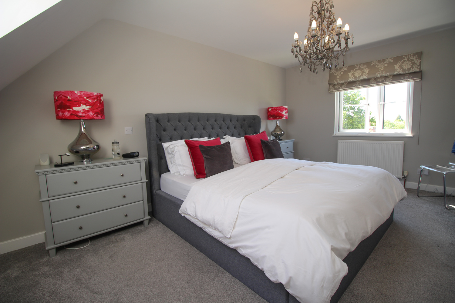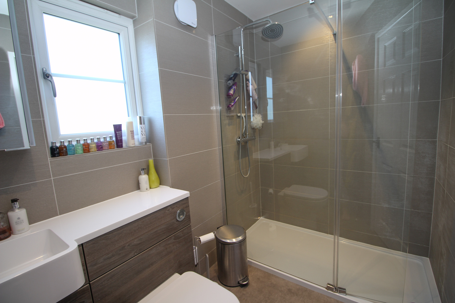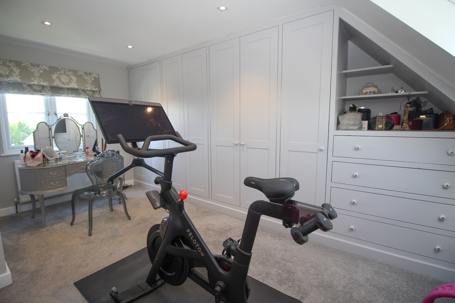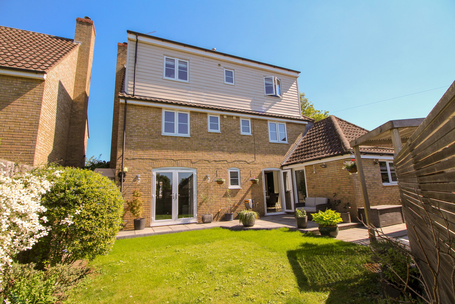Like this property? Contact us
to arrange a viewing.
Ness Road, Burwell Cambridgeshire
Detached House
£595,000
- 6
- 3
- 0
- 1
- 26
An impressive, immaculately presented and incredibly spacious SIX bedroom detached home in ideal central village setting. This outstanding detached home offers a unique blend of elegance, space and modern living. Further complimented by driveway with off road parking, garage and enclosed rear garden. Viewing is a must to really appreciate this super family home.
Location
Burwell is a charming village located in scenic countryside, approximately eleven miles northeast of the university city of Cambridge and just four and a half miles from Newmarket, a town famous for its horse racing. The village boasts a rich variety of properties, from historic period cottages to modern family homes, offering a blend of architectural styles. The village is well-serviced with an excellent range of amenities, including a primary school, doctors’ surgery, dentist, various local shops for everyday needs, a church, public houses, and a regular bus service. Its prime location offers easy access to the A14 dual carriageway, providing strong connections to regional traffic routes like the M11 to London and the A11 to the east.
Property information
Throughout the home, you'll find a seamless blend of contemporary design and timeless charm. Additional features include a utility room, ground floor W/C, and generous driveway parking. Its location offers excellent connectivity, with easy access to both Cambridge, Newmarket and Ely, while placing you within walking distance of the village’s many amenities. A truly exceptional home where every detail has been thoughtfully designed to offer both luxury and practicality—perfect for the modern, discerning homeowner.
Entrance Hallway
With an entrance door, radiator, stairs rising to 1st floor, understairs storage cupboards. Doors leading to:
Sitting Room 6.42m (21'1") x 3.62m (11'11")
With a window to front aspect, double doors to rear garden, radiator, feature stove burner.
Kitchen / Dining / Family Room 8.23m (27') x 6.20m (20'4")
A breath-taking open plan kitchen / dining room / family room, fitted with a matching range of base and eye level units with composite stone worktop space over, central island, 2 integrated ovens, microwave, steamer, dishwasher, 2 double fridge/freezers, composite sink unit with single drainer & mixer tap. With a window to front aspect, two Velux windows, window to side aspect, two radiators, with a double door leading to the rear garden and patio area.
Ground Floor Cloakroom
Comprising a wash hand basin with storage below, low level WC, part tiled surround, radiator, window to rear aspect.
Utility Room
Fitted with a matching range of base and full height units with worktop space over, space and plumbing for washing machine, space for tumble drier, stainless steel sink with single drainer & mixer tap, wall mounted gas fired boiler, radiator, with a window to rear aspect.
First Floor Landing
Door to airing cupboard, doors to:
Bedroom 4.22m (13'10") x 3.64m (11'11")
With a window to rear aspect, radiator, door to:
Ensuite Shower Room
Comprising recessed shower cubicle with glass screen, shower over, low level WC, hand wash basin, mixer tap & with storage space under, tiled surround, with a window to rear aspect, heated towel rail.
Bedroom 3.62m (11'11") x 2.09m (6'10")
With a window to front aspect, radiator.
Bedroom 2.66m (8'9") x 2.48m (8'2")
Currently in use as an office with a window to front aspect, fitted double door storage cupboard, radiator.
1st Floor Bathroom
Fitted with a matching suite comprising bath with shower over, glass screen, hand wash basin with storage under & mixer tap, tiled surround, with a window to rear aspect, heated towel rail, wall mounted mirror.
Bedroom 3.81m (12'6") x 2.44m (8')
With a window to rear aspect, fitted double door wardrobe, radiator.
2nd Floor Landing
Skylight Velux window, doors to:
Bedroom 4.85m (15'11") x 3.29m (10'9")
With a window to rear aspect, Velux window, radiator, double door to eaves storage.
Bedroom 4.85m (15'11") x 3.68m
With a window to rear aspect, fitted storage cupboards, radiator, Velux window., double door to eaves storage.
Shower Room
Comprising tiled shower enclosure with glass screen, & hand and waterfall shower over, ow level WC, wash hand basin with storage under, heated towel rail, with a window to rear aspect.
Garage
With an electric roller shutter up and over door, power and light connected.
Services & Tenure
The property is freehold. Mains water, gas drainage and electricity are connected. The property is not in a conservation area, in is in a no flood risk zone. The property has a registered title. Internet connection: Basic 18 Mbps, Superfast 121 Mbps, Ultrafast 1000 Mbps. Mobile phone coverage by EE, Vodafone, Three & O2 carriers available. EPC:C rating. Council Tax Band E, East Cambs. District Council.
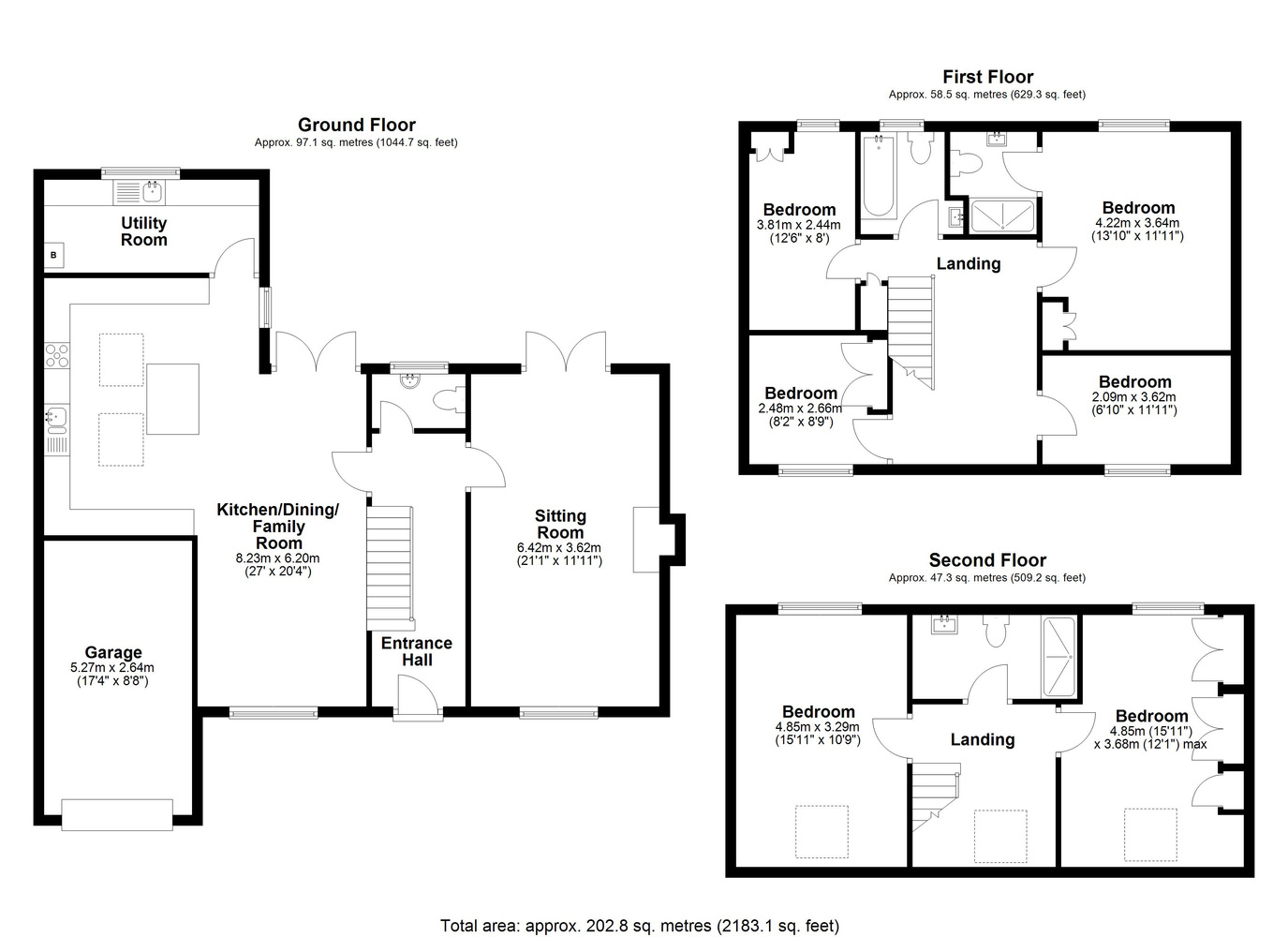
Looking to make an offer on a property?
No problem – you can now make an offer online by simply clicking the link below. (We'll be sure to keep our fingers crossed for you).
How much could your home sell for?
Get in touch
Connect with us on social media
Latest news
Keep up‐to‐date with the latest news at Pocock + Shaw.

Tips for selling your home in the winter months

Simple ways to deal with condensation before it becomes a problem
A fantastic team that has been quick to respond to any queries throughout our purchase.
Mike Johnson Newmarket
